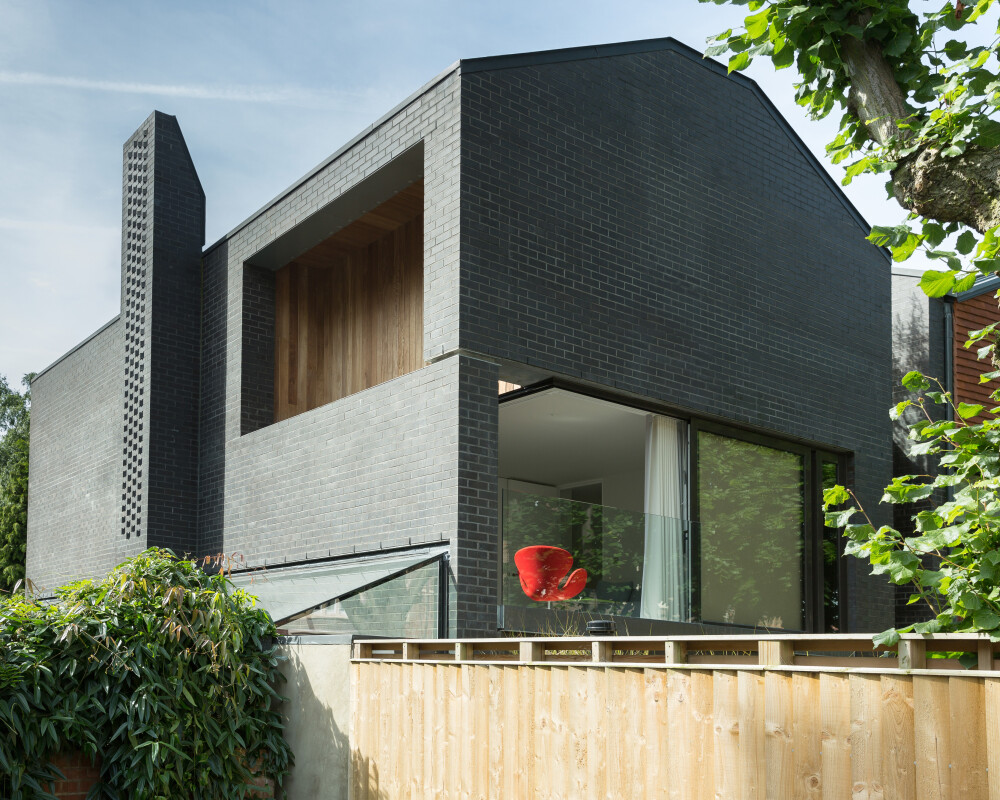Concrete House
A new build house using extensive exposed structural concrete internally and externally and utilising a new, fibre-reinforced mix. The fibre mix allowed reinforcement quantities to be up to 40 % lower than in conventional concrete construction and also permitted thinner wall construction, further reducing material. Perimeter walls were constructed using full fill insulation, with a concrete inner/outer leaf using no steel reinforcement. The house is to provide a new family home and was featured in an episode of Grand Designs.
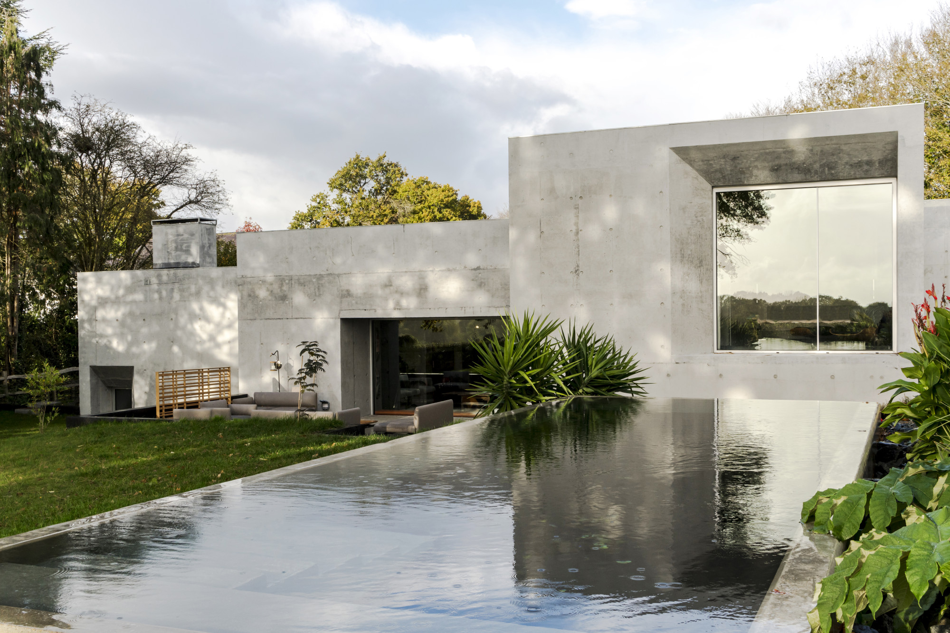
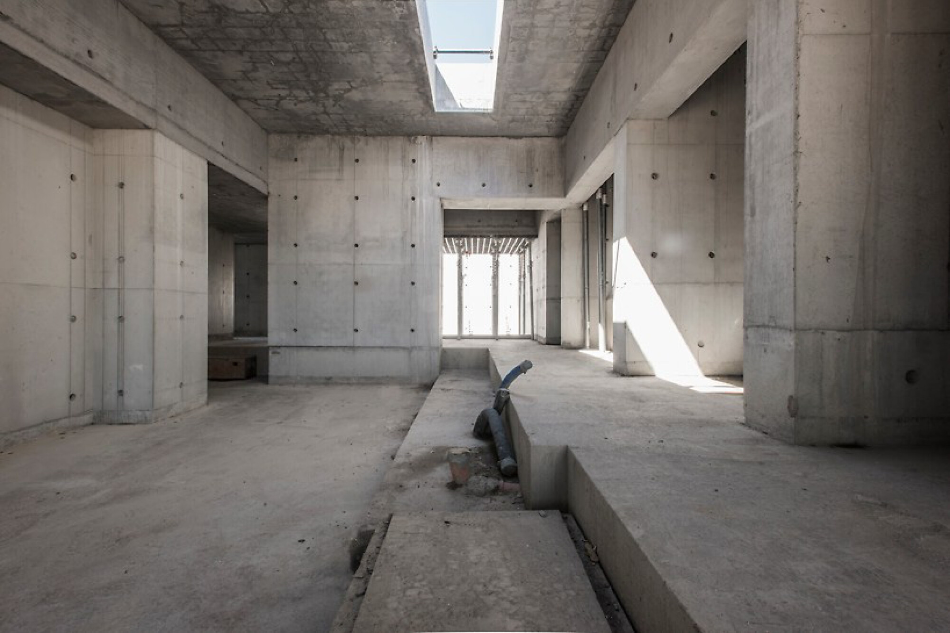
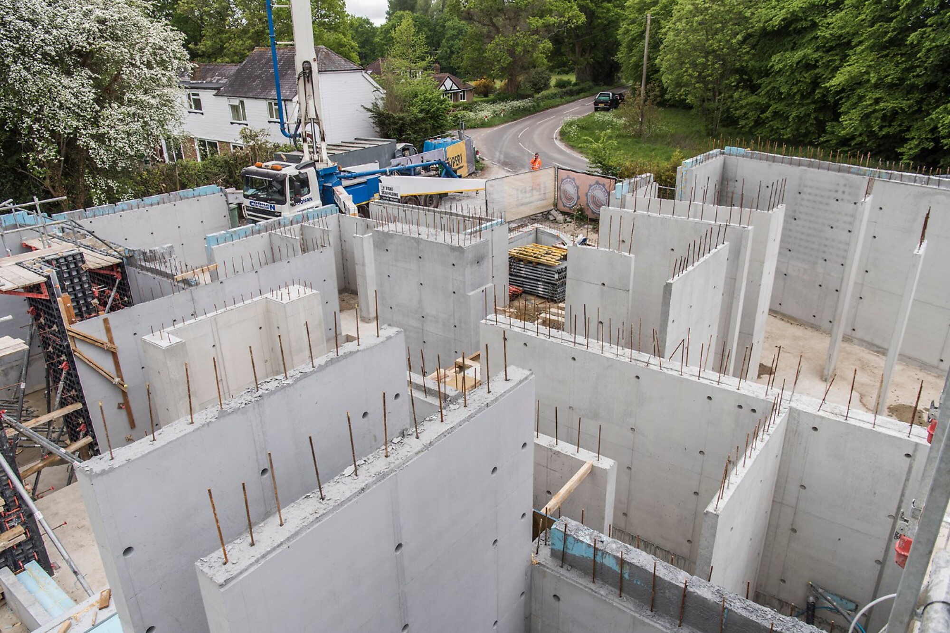
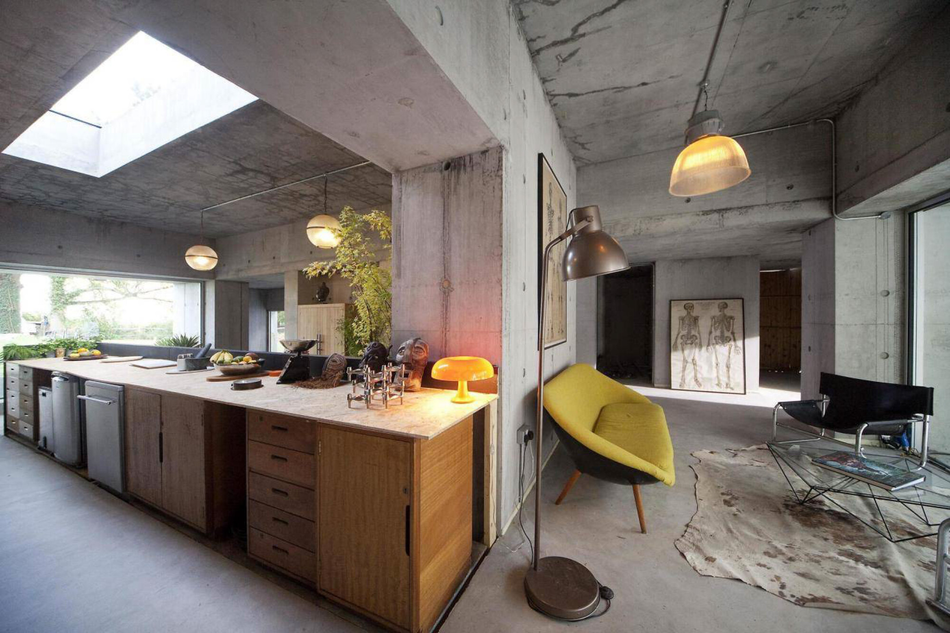
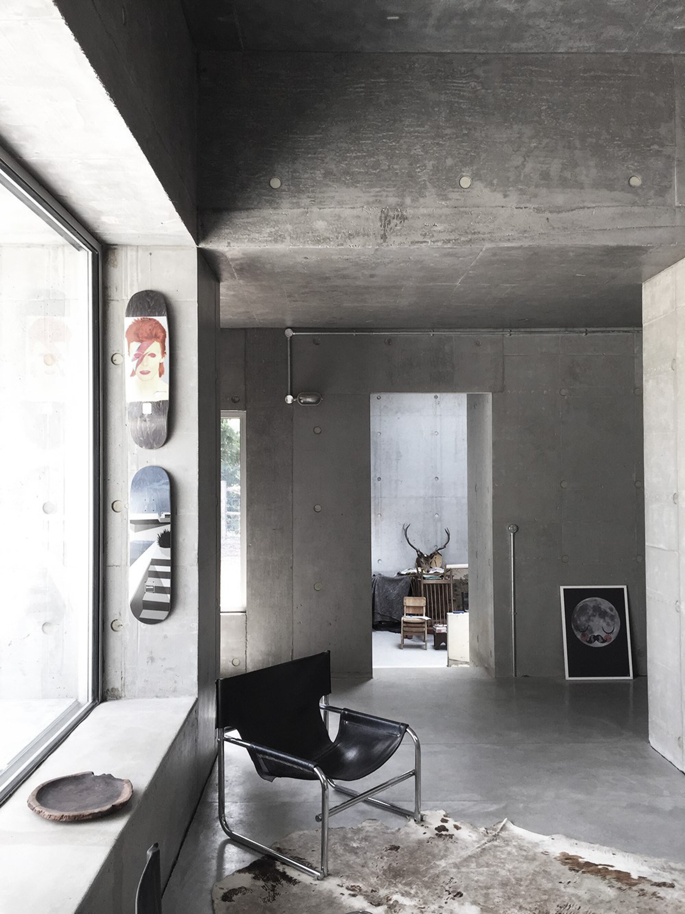
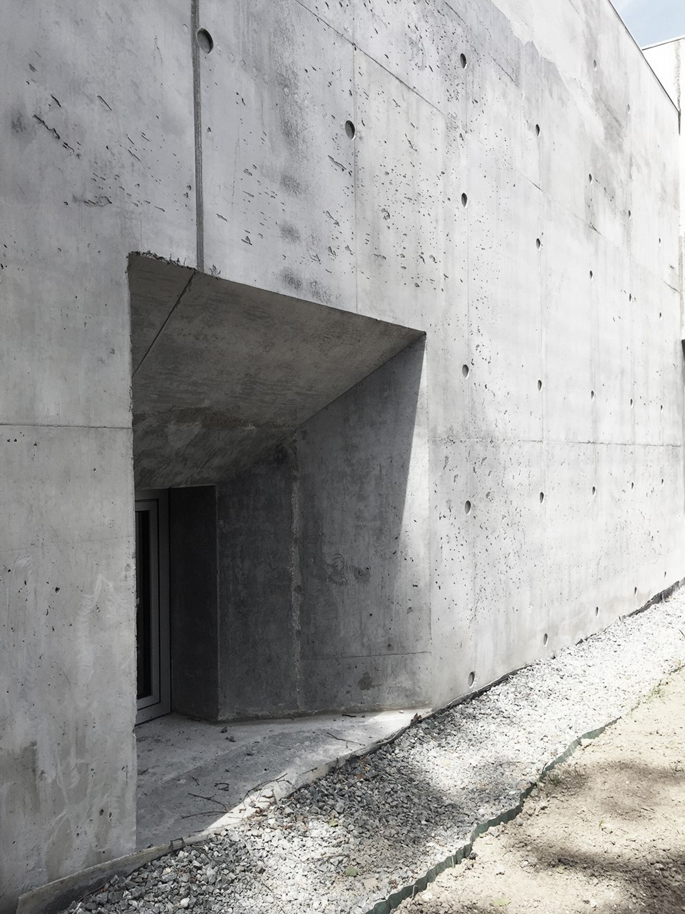
- Location
- East Sussex, UK
- Architect(s)
- RAW Architecture Workshop
- Photographer(s)
- RAW Architecture Workshop, Tarry + Perry
