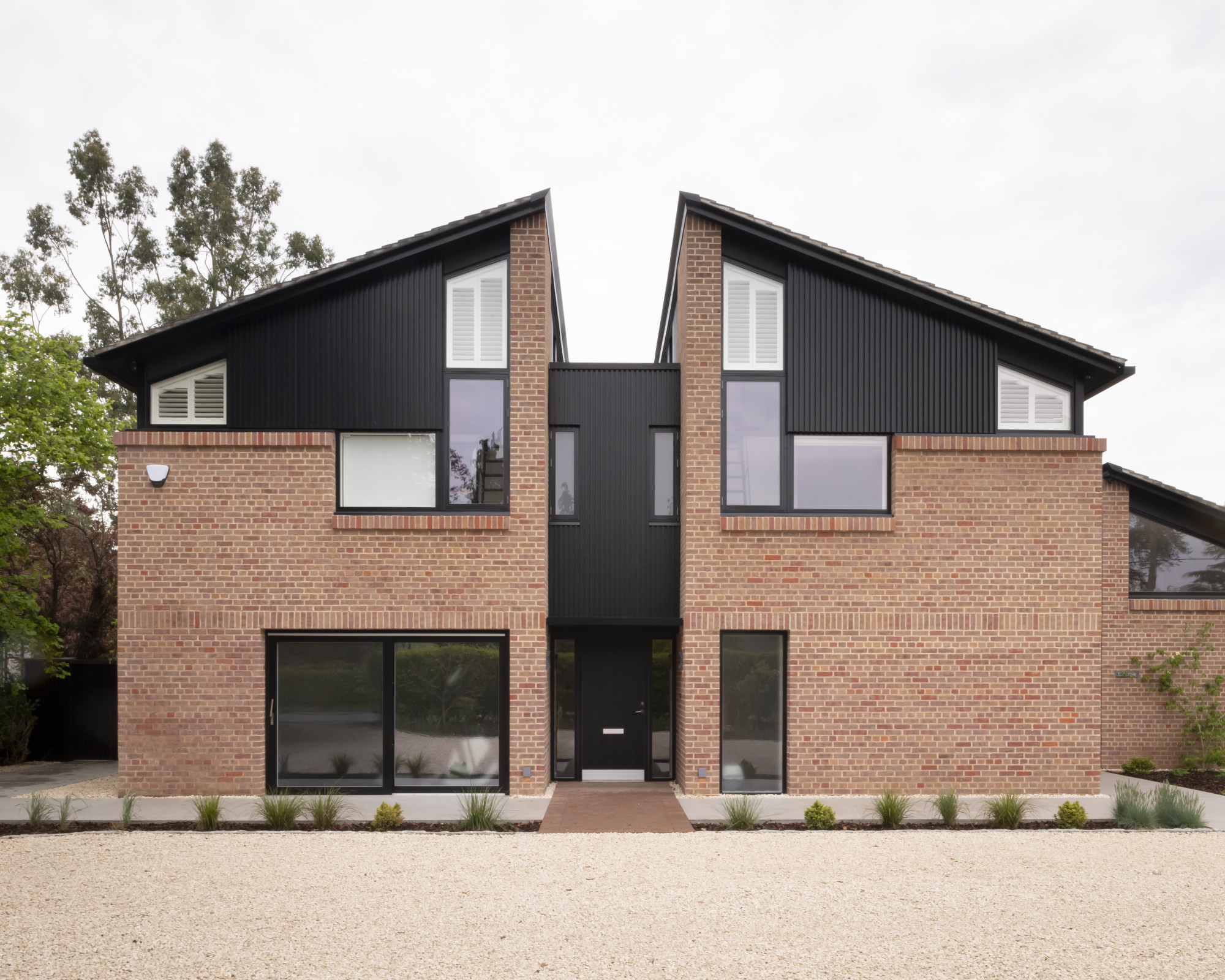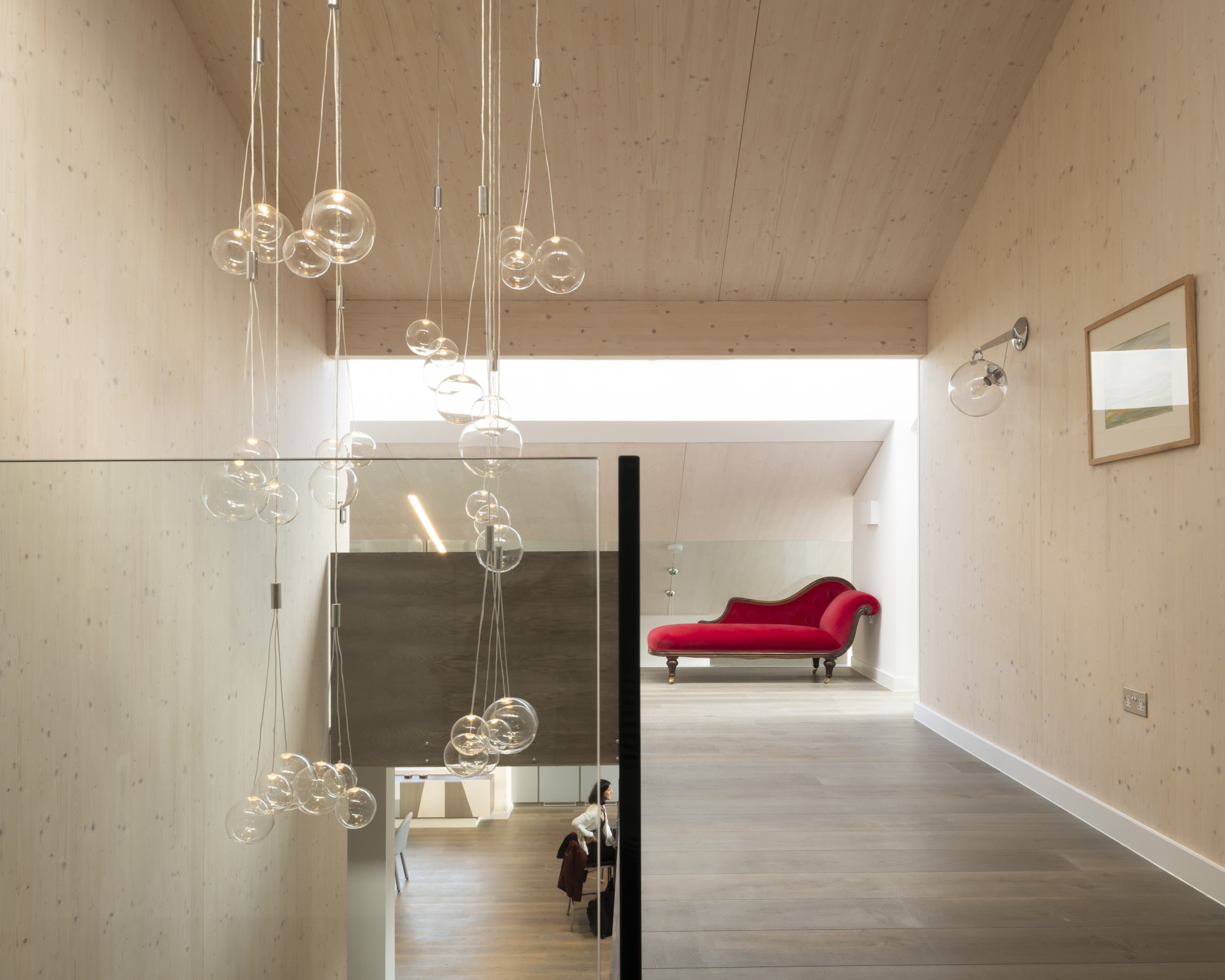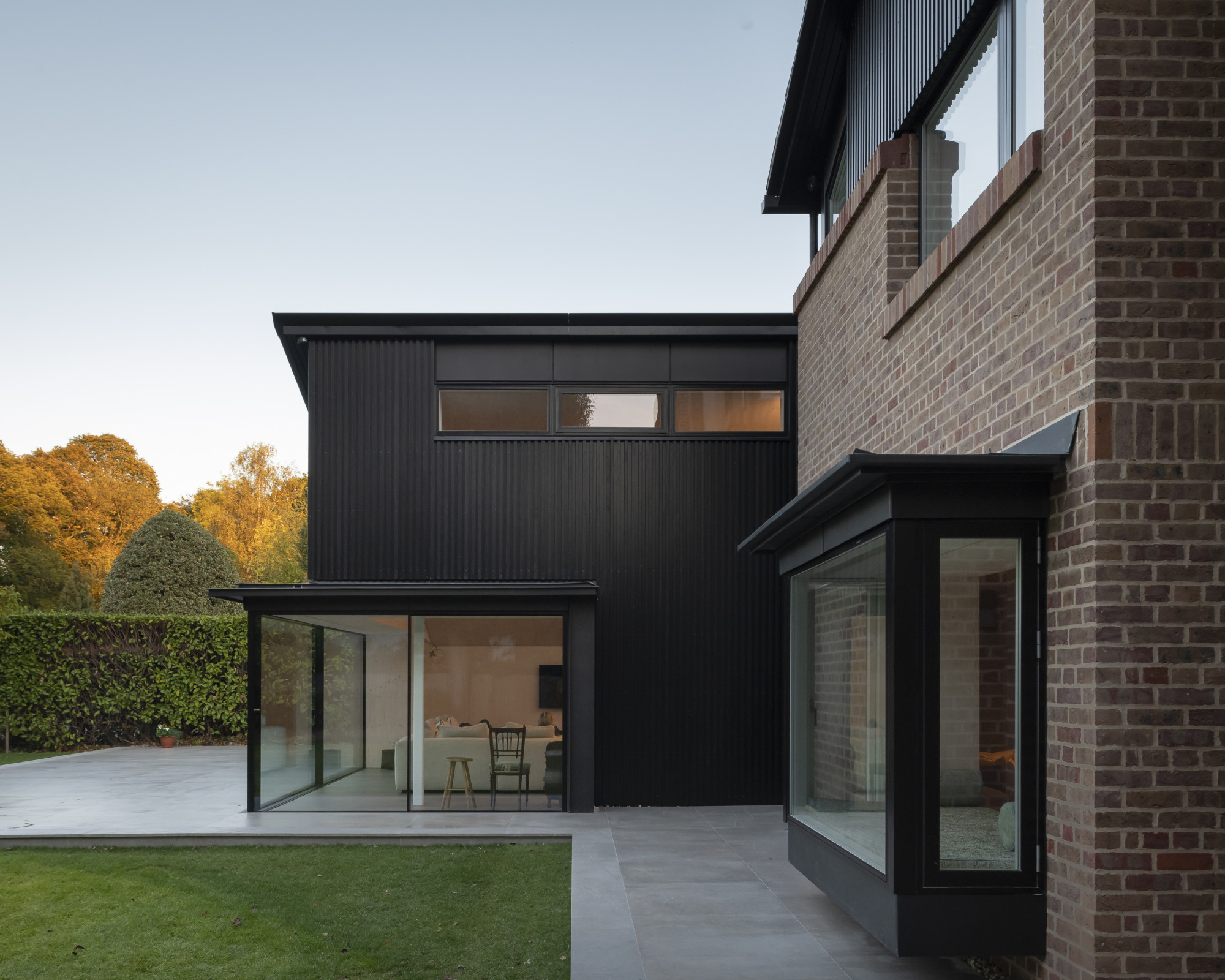Push - Pull House
This two-storey house was designed for a private client, that was committed to reducing waste by building a sustainable timber home on the site in Amersham. The architectural design was developed from the client’s original idea for a timber-kit house, and references the local Arts & Crafts heritage through playful detailing and by expressing the construction materials. The spruce CLT superstructure is exposed to express the structural form, while bringing a visual warmth to the interior spaces.
The building was featured in several architectural publications including: RIBA Journal, Dezeen, Architects' Journal and Architecture Today.



- Location
- Amersham, Buckinghamshire, UK
- Architect(s)
- Cullinan Studio
- Photographer(s)
- Jim Stephenson
- Awards
- RIBA - Regional Sustainability Award, Winner, Structural Timber Awards - Custom and Self-Build Project of the Year, Winner


