St. Chad's
This residential development provides 23 student rooms plus communal spaces in two new buildings on the St Chads site for St Catharine’s College, Cambridge. The site is within a conservation area and surrounded by mature trees, a Grade II listed house and 1970s student accommodation.
In addition to tree root protection zones, and the close proximity of an existing residential building, the site was found to have relatively high ground water. An existing basement beneath the previous building on the site was utilised as part of the construction sequence to install an enlarged basement on a constrained site.
The new buildings were constructed in cross laminated timber (CLT), to facilitate a relatively quick installation to minimise disruption for the students in the adjacent accommodation. CLT was well-suited to the cellular arrangement of the accommodation and irregular geometry of the roof. Through careful coordination with the architect, acoustician and fire consultant it was possible to expose the structural CLT as a visual finish in key areas.
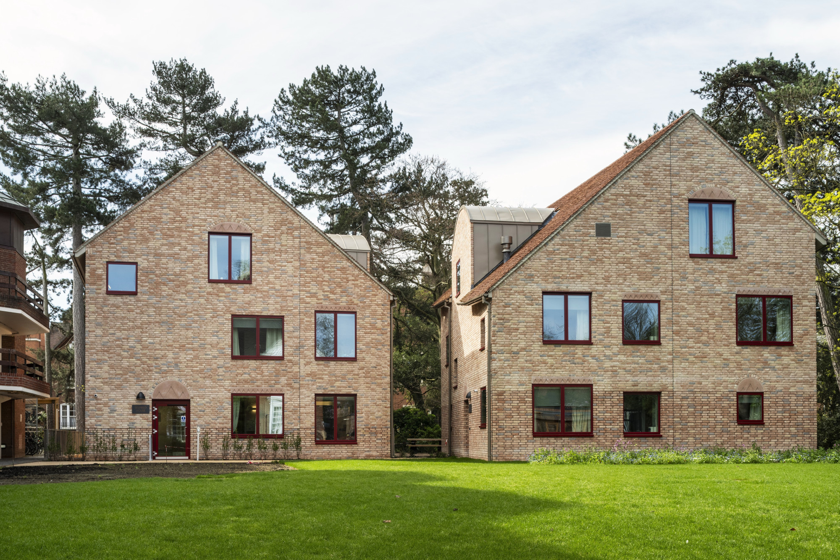
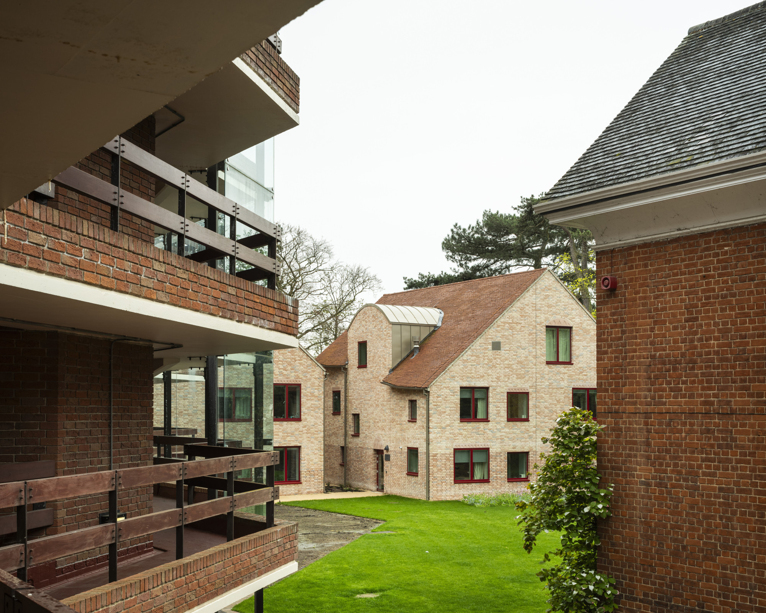
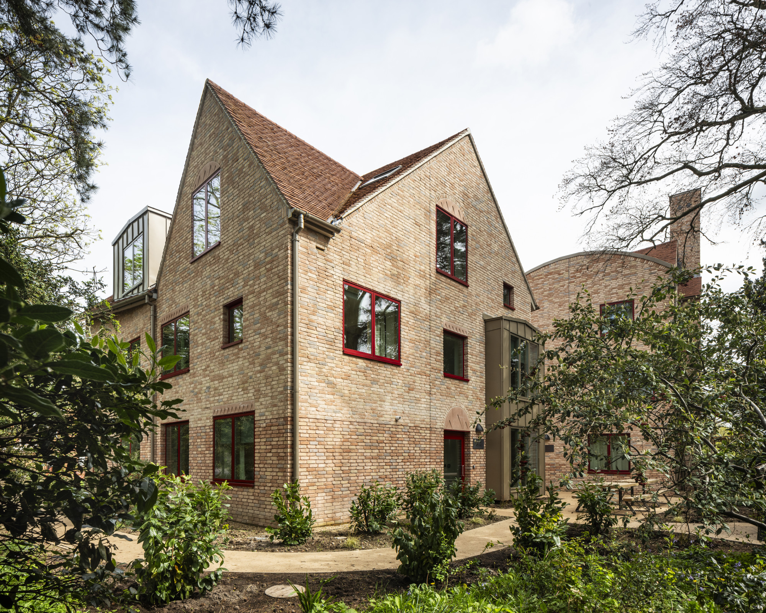
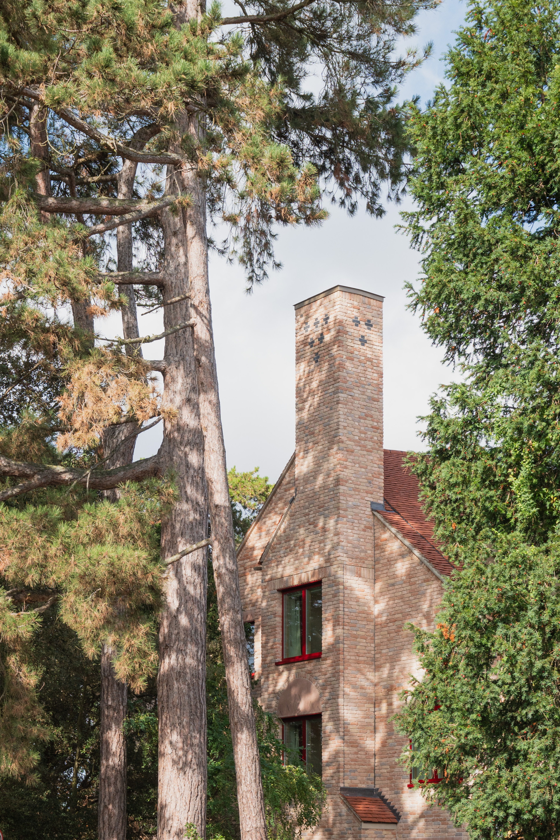
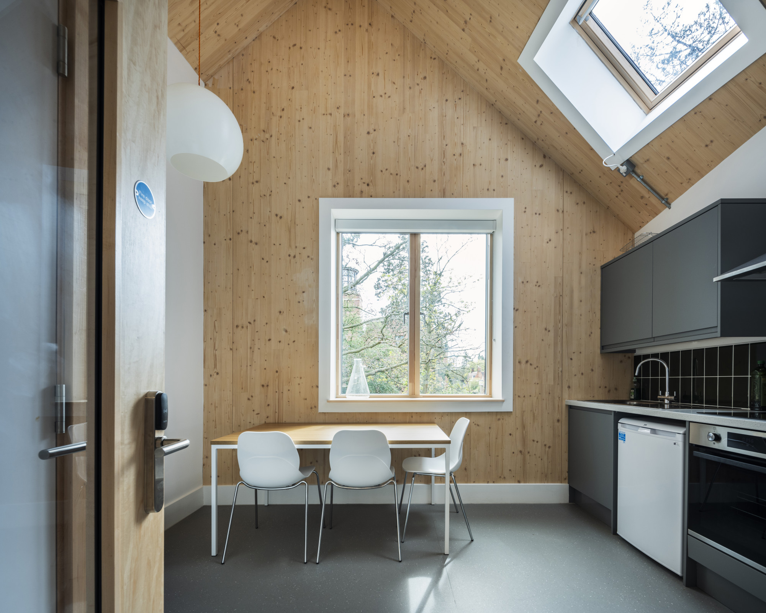
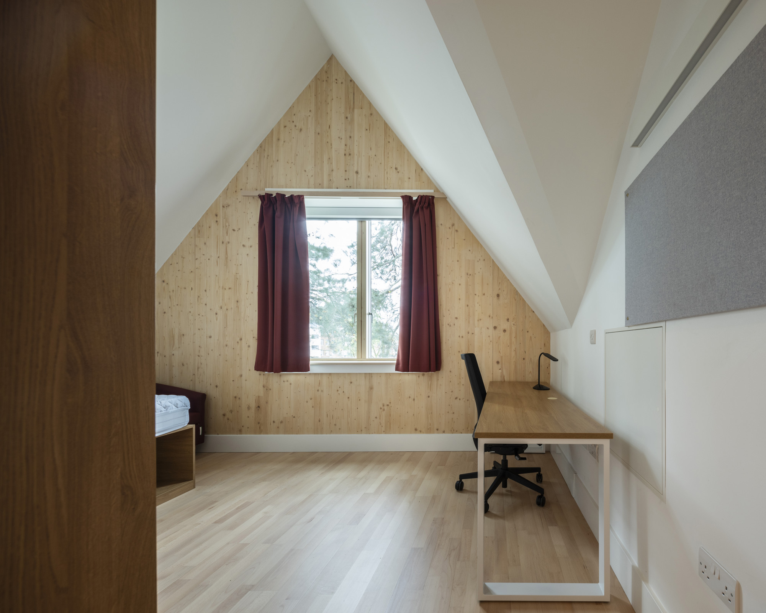
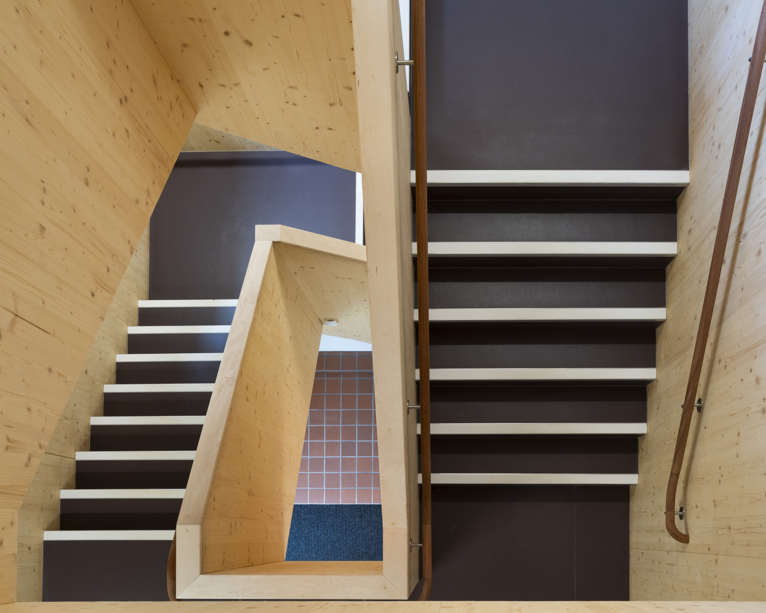
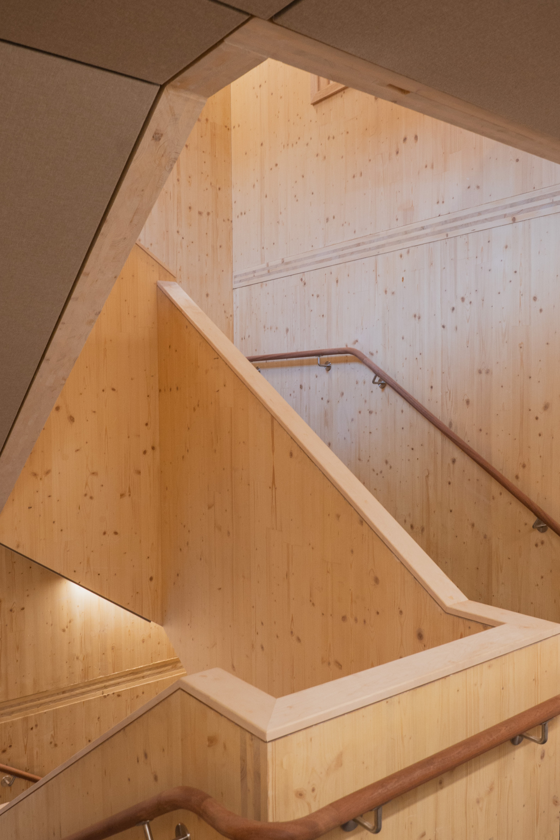
- Location
- Cambridge
- Architect(s)
- Cottrell and Vermeulen
- Photographer(s)
- Anthony Coleman, Cottrell and Vermeulen


